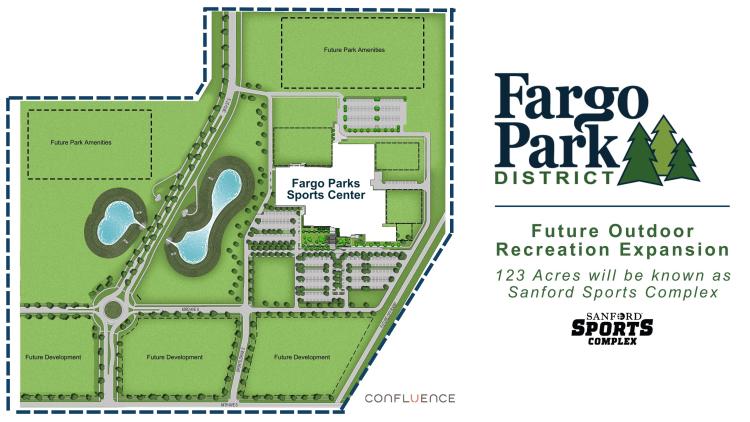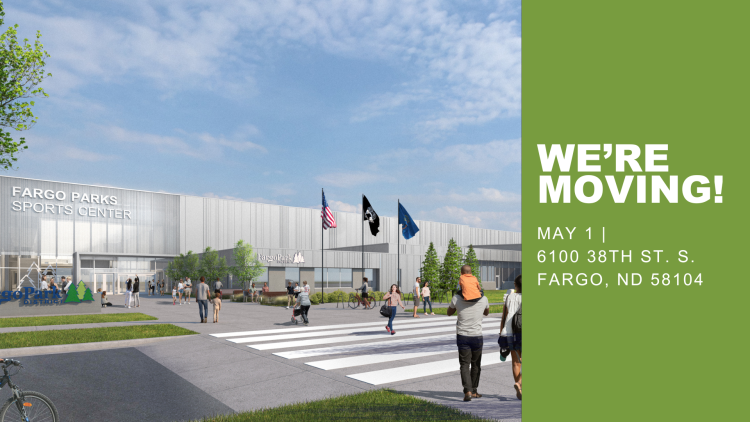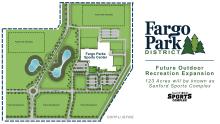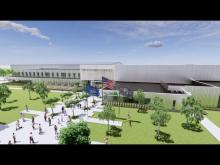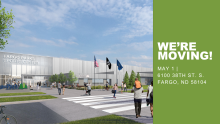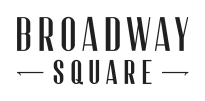46.7972917, -96.8451684
6100 38th St S
Fargo, ND 58104
United States
The facility opened June 2024. Phase II of the Fargo Parks Sports Center opened in January 2025.
The Fargo Park District's vision was for a destination facility with indoor space for over 20,000-plus local kids and 20-plus local community organizations to use regularly. The Fargo Parks Sports Center is not limited to sporting activities but is a facility with great potential for multiple kinds of events and programs. This impactful facility will attract over 1,000,000 visitors annually and host over 60 community events. The Fargo Park District expects its Fargo Parks Sports Center to provide a true multi-purpose space for Fargo residents and the surrounding communities.
Information about the Project
Status: Current
Location: Fargo Parks Sports Center
Estimated Completion: Phase I opened June 2024, Phase II opened January 2025.
Project Overview: Construction of the Fargo Parks Sports Center is on 100 acres just west of Interstate 29, between 52nd Avenue South and 64th Avenue South. The Fargo Parks Sports Center addresses a critically unmet need for indoor recreation facilities available in the Fargo community.
As a highly impactful community recreation facility, the Fargo Parks Sports Center provides a host of Community Benefits including:
- Addresses Critical Need - Comprehensive study identified Fargo’s needs for indoor community recreation complex.
- Community Wellness - Provide community space for a more active and healthier Fargo.
- Multipurpose - Forward thinking design to accommodate recreation and community activities, classes and events while serving all ages, interests and backgrounds.
- Accessibility - Provide year-round public access for Fargo residents and visitors for sports and community events.
- Memorable Destination - State of the art community facility and a regional destination unlike any other of its kind.
- Economic Driver - This facility will attract visitors from across the Midwest with its capacity to host large tournaments and events, bringing a positive economic impact to local businesses.
To learn more about how to donate to the Fargo Parks Sports Center, click here.
Amenities
This full sized indoor multi-use turf field is 95,000 square feet with 85,000 feet of synthetic turf. Fargo Park District is excited to partner with a variety of user groups looking for football, soccer, lacrosse, cricket, baseball, softball, golf practice, kickball, wiffle ball and other turf needs. The turf area fits a regulation soccer field with the ability to host collegiate and high school games. The large space allows for multiple sports and activities to simultaneously.
The elevated indoor walking/running track is located above the multi-use indoor field. The walking track is 4 laps for one mile and free for public use. The walking track is sponsored by Midco. Outside the walking track is the Midco lounge, a high traffic place for gathering with seating options and a large interactive Midco screen.
Fargo Parks Sports Center features 8 hardwood courts named Bell Bank Courts. Phase 1 consisted of 4 full-sized basketball courts which can be converted to 7 volleyball courts. Phase 2 brings additional 4 full-sized courts. The Kvalvog family sponsored the championship court which features extended bleachers, seating 280 spectators for a basketball or volleyball game. The other 3 courts in phase 1 are sponsored by Bobcat, Brandt Family Ventures and Christianson Companies. Phase 2 courts opened January 2025.
Fargo Youth Hockey (Fargo Freeze) and Fargo Angels Youth Hockey are partnering sponsors of the two ice rinks. Fans can view the rinks from the mezzanine and second floor large windows. This space features 8 locker rooms, sponsored by the Lorz Family. The two ice rinks are part of phase II of the Fargo Parks Sports Center which opened January 2025.
Play pickleball all year long with 6 indoor pickleball courts! These indoor pickleball courts are sponsored by Lorz Real Estate, L&L Distributing and EagleRidge Development. The 6 pickleball courts opened in January 2025.
3 large multi-use community rooms are located on the main level. This area includes the Fargo Park District board room, sponsored by the Alex Stern Family Foundation. In addition to the board room, there are two community rooms sponsored by Epic Companies and MarshMcLennan Agency available for the community to rent. The room is equipped with a serving area and divider walls if needed to break into smaller rooms.
The second floor of the Fargo Parks Sports Center features 6 small community rooms with sponsorship from Town & Country Credit Union. The rooms will host the Fargo Parks Art Program and available for community rental. Each room is equipped with a sink and counter space. Rooms have the flexibility to be one larger room or three smaller with wall dividers.
The indoor playground allows for family fun no matter the weather! The indoor playground is located on the main floor with turf surfacing and many interactive features accessible for all ages and abilities. Playground and party rooms opened in January 2025.
The Fargo Parks Sports Center is equipped with 2 large concessions areas, one on the main level and the second level. The concessions will feature standard concessions items as well as new, unique items. Concessions items are prepped in the facility with large prep and grill area along with a large walk-in cooler, freezer and dry storage space.
Fargo Parks Sports Center is home to Sanford Sports Performance gym. This 23,000 square feet space hosts their Sports Academies along with use of turf and court space. The Sanford team offices are also located here along with training rooms.
The Fargo Parks Sports Center is the hub of the Fargo Park District team. The main level houses administrative staff including the Executive Director, Deputy Directors, Sports Center Director and staff and Human Resources staff. This area includes offices, conference rooms and kitchenette. Upstairs houses additional public services and with open work areas, staff offices, and huddle rooms.

